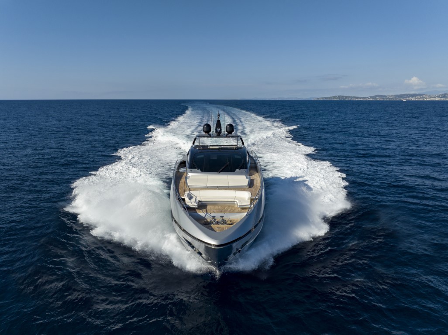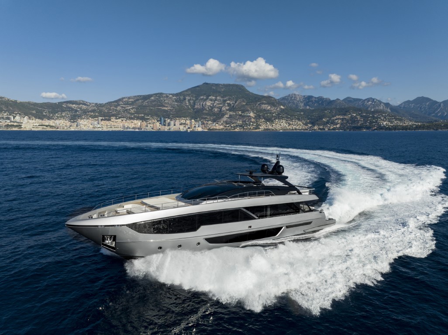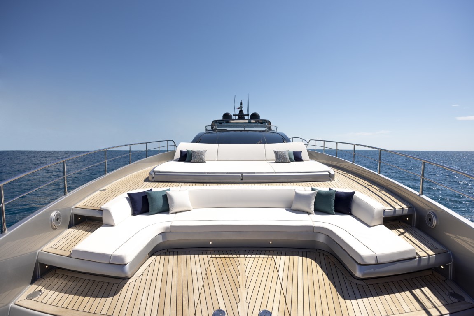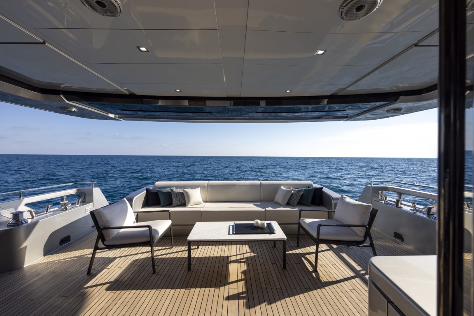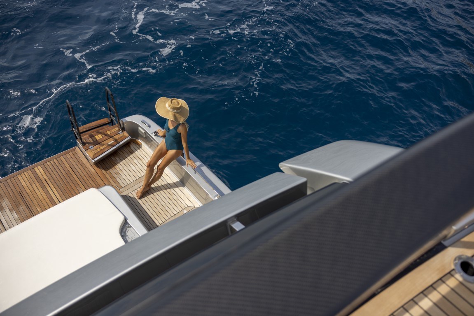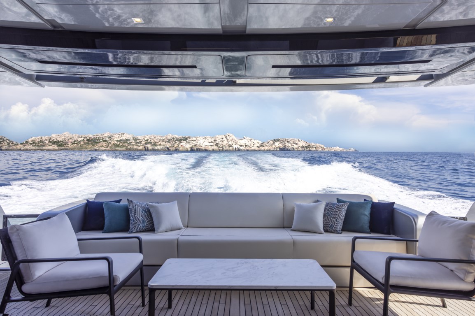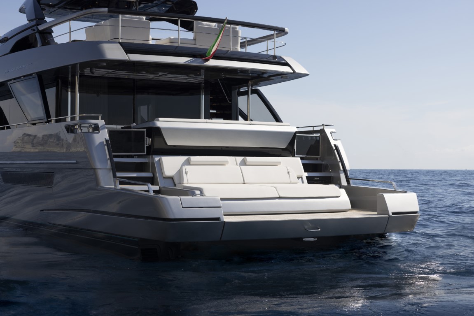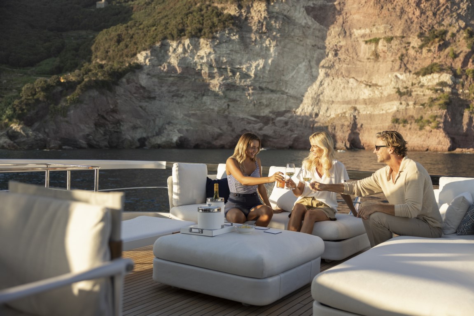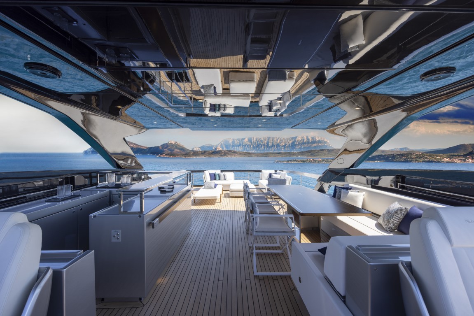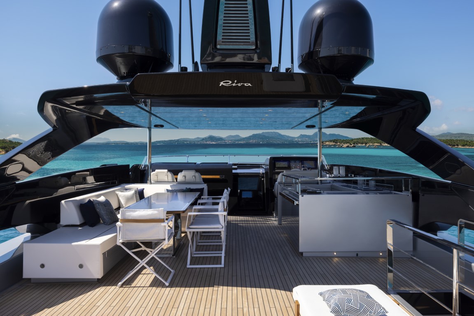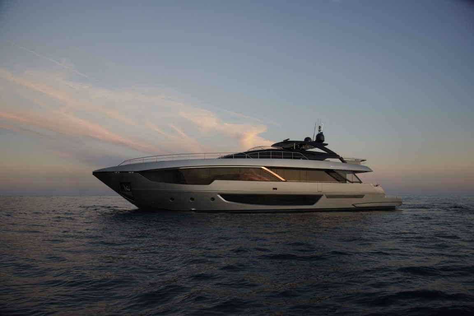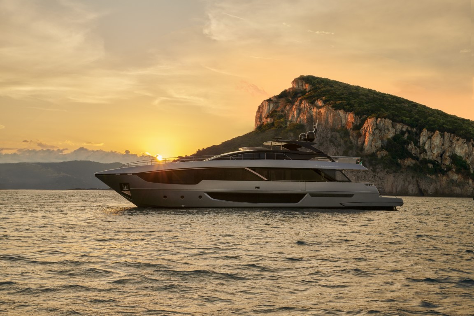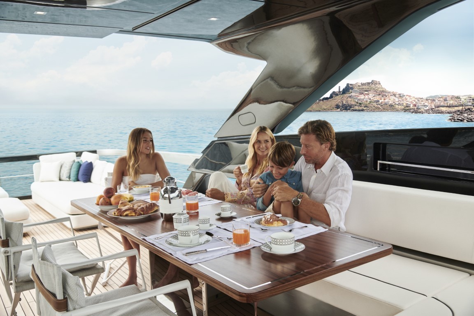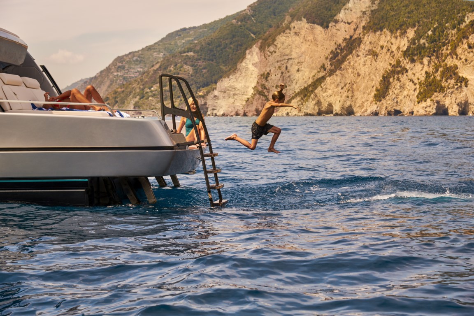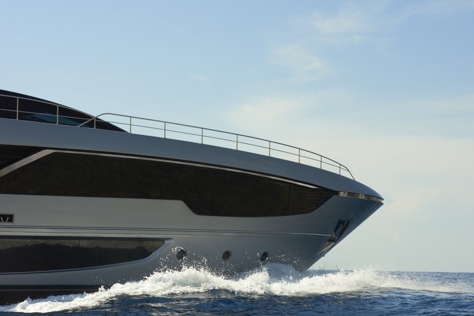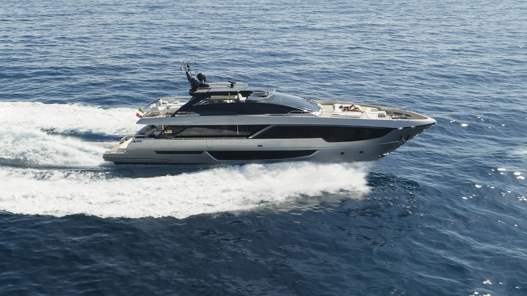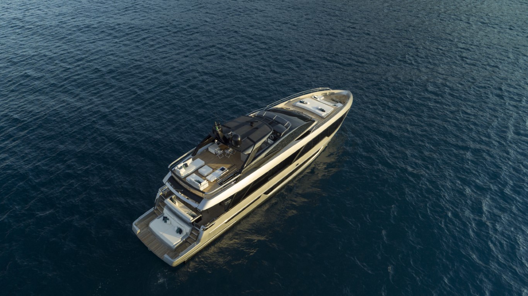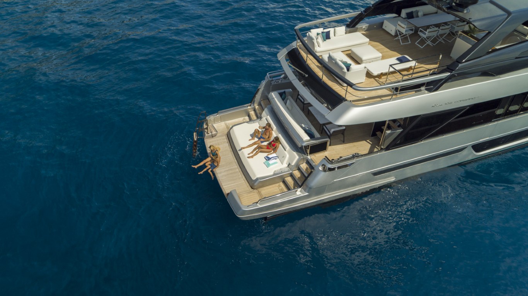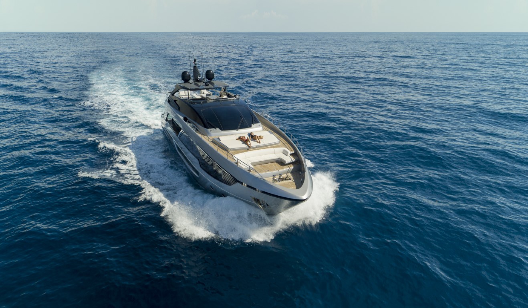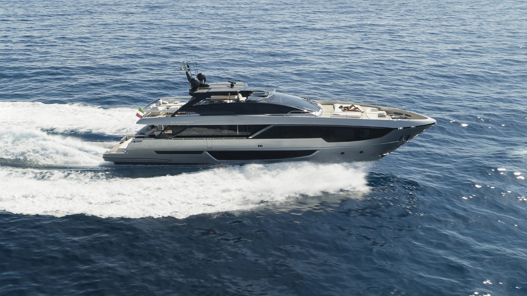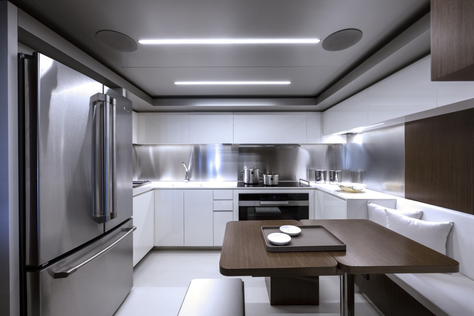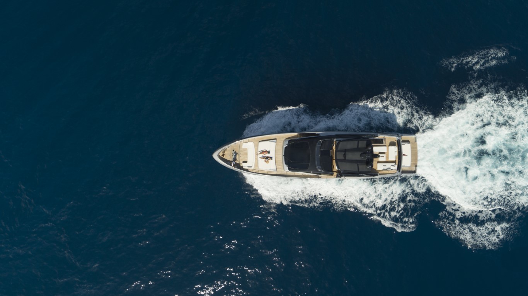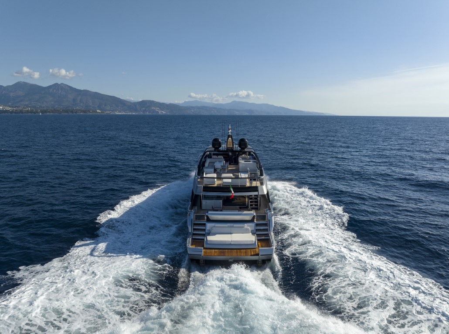Riva 102’ Corsaro Super marks a new era for the flybridge
Contemporary, sporty and with spaces created to keep constant contact with the water, the successor of the 100’ Corsaro, revised in its interior and exterior design, is the ideal flybridge
Contemporary, sporty and with spaces created to keep constant contact with the water, the successor of the 100’ Corsaro, revised in its interior and exterior design, is the ideal flybridge
In line with the streamlined and sporty look of the 100’ Corsaro, its predecessor, the Riva 102’ Corsaro Super, has an even more elegant, decisive, and singular profile. Dark swaths of colour, large windows running along the hull, and the new hard top design, create new modern harmoniously flowing lines, giving life to a boat with a completely new image.
With an overall length of 30.24 metres and a maximum beam of 6.70 metres, the Riva 102’ Corsaro Super is the result of a partnership between Mauro Micheli and Sergio Beretta, founders of Officina Italiana Design, the Strategic Product Committee presided over by the engineer, Piero Ferrari, and the Engineering Management Department of Ferretti Group.
One of the new additions on the Riva 102’ Corsaro Super is the design of the superstructure, which has been completely redone with a contemporary and sporty concept, and a more generous size. The characteristic silhouette extends outwards like an arrowhead, giving the yacht a decisive and sleek profile. To the stern, new glass sides enhance the aerodynamics of the vessel. Instead, on board, there is clearly a lot of attention paid to optimising the spaces with increasingly close contact with the water, making for a singular sailing experience.
EXTERNAL AREA
Stepping onto the Riva 102’ Corsaro Super, one immediately notices some of the changes to this model: the stern concept is completely different, a true beach club of over 35m2, designed to respond to owners who want increasingly closer contact with the water and with nature in their relaxation space.
The lower beach area is 15m2 and full beam, with two lateral accesses to the cockpit and at its centre, a comfortable extra-large sun bed, behind which is the hidden entrance to the garage. On the side of the sun lounger, two built-in cabinets contain two large storage areas of 280 litres each.
The 20m2 cockpit, functional and intelligent, is furnished with a comfortable sofa to which can be added free standing furniture like a dining table in teak and “Riviera” seats designed by the Italian design company Talenti or coffee tables, perfect for transforming the space into a relaxation or dining area depending on the needs of the owner. Moving forward, before entering the main saloon, an external staircase connects the cockpit to the upper deck, white to the left is a large mobile bar equipped with an ice maker.
MAIN DECK
The dominating wood in the saloon is black walnut, together with, in Riva’s singular style, gloss surfaces that play magnificently with the light coming in through the large windows. The deckheads and flooring are light coloured, respectively in lacquered satin-effect titanium and a wool carpet, in contrast with the glossy black Marquina marble details repeated throughout the entire yacht.
The main saloon has been completely restyled in both design and layout. Two different layouts are available, each one created to respond to different needs. In the standard version, the dining area, with its large dining table seating up to eight people, is to the stern, and the living area is in the central part of the boat. A second layout is also available where the living area, the large sofas and armchairs, are in the entrance, thereby creating a flowing space with the external relaxation area. And the dining table, instead, is located forward in the saloon, near the galley, which is on the same deck to the bow.
In both configurations, the living and dining areas are visually separated by an optical illusion created with an elegant frame in gloss marble, either white or black, which goes up along the walls. On request, the marble can also be added to the floor and perpendicularly across the saloon for an even more intriguing effect. Lighting in this space is done through linear lighting inserts, knowledgeably hidden in panels along the walls and in the deckheads, creating a delicate light arrangement, illuminating the rooms without being overbearing.
The 75” television is central in the classic configuration, surrounded by a stainless steel frame with linear niches for illumination, while in the layout with the saloon to the stern, the television is 55” and is hung from above in front of the sofa. Throughout the entire main deck, light is the main focus: the large opening windows overlooking the lateral walkways, allow natural light to come in and flood the entire yacht, reflecting off the glossy surfaces of the furniture, without ever losing contact with the outside.
Continuing forward towards the bow is the spacious 11m2 kitchen, in a horseshoe layout designed to best use the available space. The worktop is in white Corian, while the cupboard doors are lacquered in gloss white. The appliances, including the American style refrigerator, as well as the wall coverings, are in satin stainless steel. Opposite the doorway is the crew’s dining table, made in wood and extendible, next to which is the access door to the lower deck and the crew area.
On the left side of the main saloon is access to the ample and elegant owner’s suite, which extends full beam across the bow. The shining star of the yacht, the cabin has larger, redesigned windows of up to 2 metres in height, which amplify the spaciousness, characteristic of the wide body configuration, and offer a breathtaking view of the panorama on both sides. From the outside, the redesigned windows appear to be a new addition that aides in refreshing the yacht’s exterior.
Refined and essential, the décor in the owner’s cabin is based on an alternation between the light colours of the carpet, of the textiles and pillows, and the dark tones of the black walnut furniture and walls, with their high gloss surface and cold colours. At the centre of the cabin is the king sized bed, with its leather headboard, surrounded by dark smoked glass. In front of the bed, in the totem TV another panel of smoked glass surrounds the stainless steel-framed television. On the right hand side of the owner’s cabin is a dormeuse with cushions covered in Loro Piana fabric, under which are three cleverly hidden storage drawers.
On the opposite side, in front of the dormeuse is a desk in triangular sections, completely covered in smoked glass, which works as a space to work while looking out over the water. To the bow, the full beam bathrooms have an elegant washbasin in a C-shaped design, available, depending on the tastes of the owner, in the different options of black or white marble, or as a double sink. To the sides of the bath are the toilet area and shower. The owner’s cabin is completed with a spacious wardrobe near the entrance with full height doors in smoked glass and with stainless steel handles.
In the owner’s cabin, like in the guest cabins on the lower deck, the style reflects the materials used on the main deck, the chiaroscuro contrast, high end materials and gloss surfaces reflecting light and shadow from the large windows on both sides of the suite. As always, close attention has been paid to soundproofing this area. All the walls to the bow and stern of the owner’s suite have additional insulation, guaranteeing maximum comfort by eliminating sound from other areas and the kitchen.
LOWER DECK
The layout of the guest spaces is organised into three VIP double cabins and one guest cabin with two separate beds, each one with its own en-suite and all furnished with the elegant chiaroscuro elements used throughout the entire yacht. Each cabin has a closet and storage space under the bed and in the night stands.
To the bow, the crew area includes the captain’s cabin with en-suite and another two cabins for the crew, with bunk beds and private bathroom. To the stern, in addition to the engine room, is the large garage, which can store two water toys and a Williams 445 tender. The entire area is a perfect combination of comfort and functionality: the launch and recovery of the tender and water toys is quick and easy.
UPPER DECK
The flybridge, accessible from the main deck through a steel staircase, can be located aft with sunbeds and free standing furniture in neutral grey colours. Moving forward, completely covered by the hard top, are the cocktail area, with its mobile bar and its ample storage, including a fridge, grill, and, on request, ice maker, and bar stools, as well as the al fresco dining area.
To starboard is the second piloting station with its new integrated 16” NSOevo3S system with touchscreen display. The generous bow area, connected to the flybridge by a lateral walkway on the left side, and its 17m2 of space is set up with a large sun lounge area and a front-facing panoramic sofa. Even further forward is a completely sound proofed equipment room, used for storage and which can also be used to house a washer and dryer.
PROPULSION
On the new Riva 102’ Corsaro Super, owner’s can choose to install the standard version of a pair of MTU 16V 2000 M96 engines of 2,435 mhp each, for a maximum speed of around 26 knots and cruising speed of 23; alternatively, a pair of MTU 16V 2000 M96L engines can be installed, with 2,638 mhp each for maximum speed of 28 knots and a cruising speed of 24.
Topics: ferretti group, Riva shipyard



